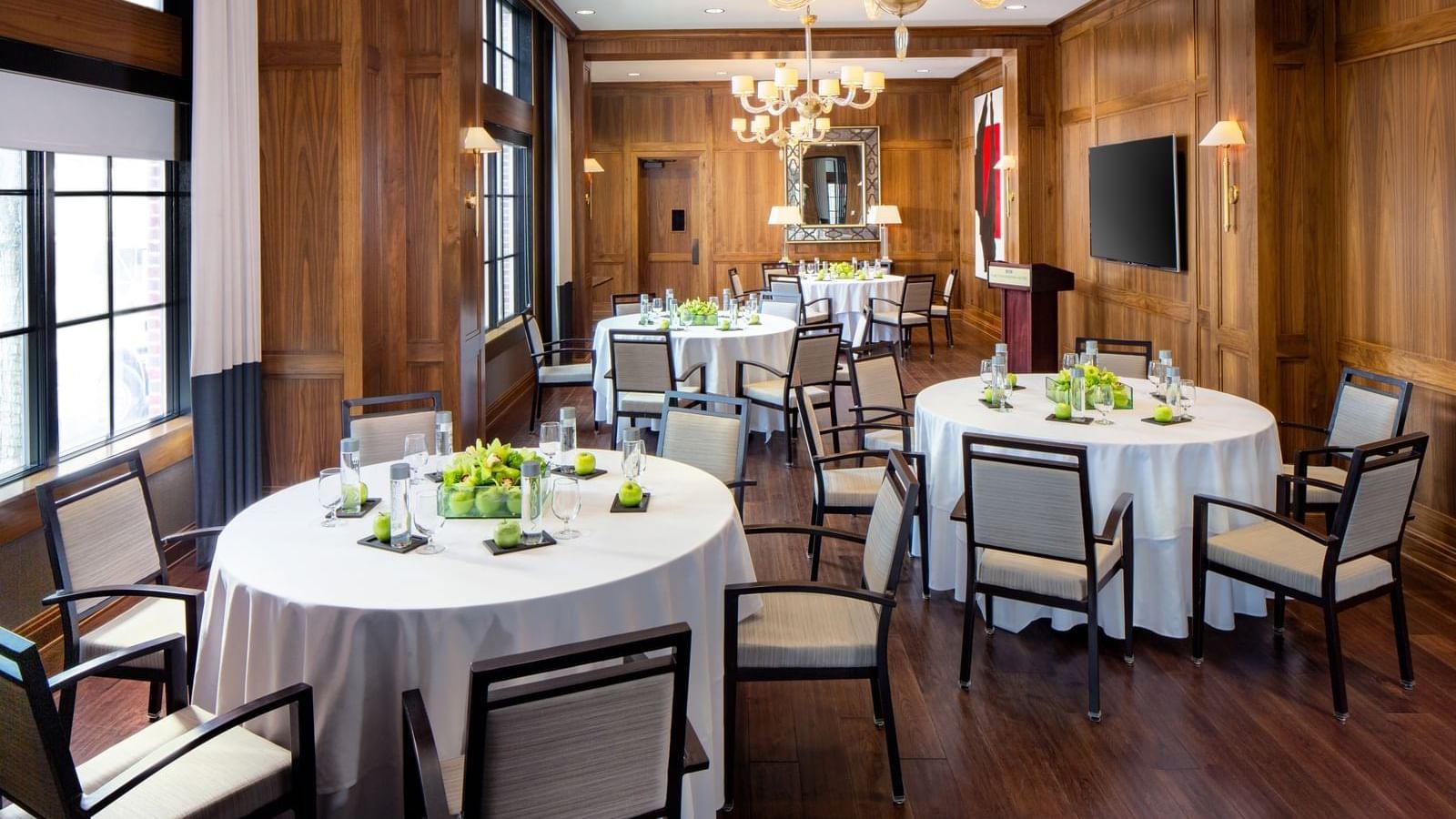The Clancy Room
The Clancy Room, a multi-use group dining, private meeting and intimate event space, is The Townsend Hotel’s newest luxury hospitality area. The overall feel of the interior exudes a timeless elegance with a touch of classic art deco styling. Take the virutal tour here.
Dimensions
Total Square Feet: 1827
Vestibule 72 Sq. Ft.
Reception Area 209 Sq. Ft.
Prefunction Area 552 Sq. Ft.
Private Dining 774 Sq. Ft.
Capacity Chart
| Set Up | Capacity |
|---|---|
| Communal Table | 24 guests |
| Round Tables | Up to 70 guests |
| Conference | 25 guests |
| Cocktail Reception | 150 guests |
| Brunch | 60-75 guests |
| Pre-Reception | 150 guests |




